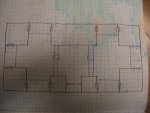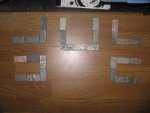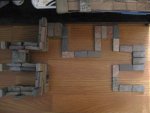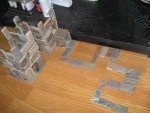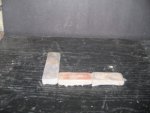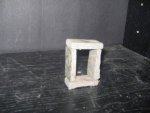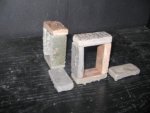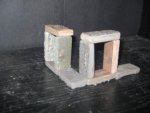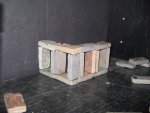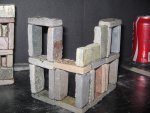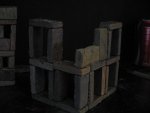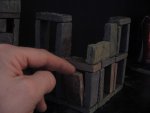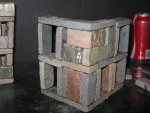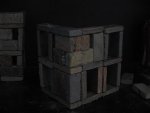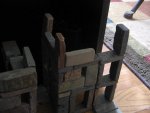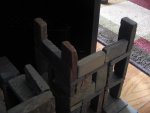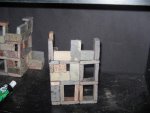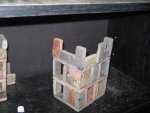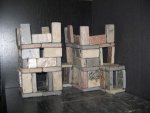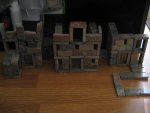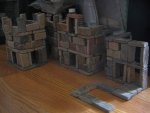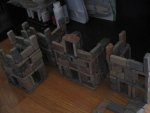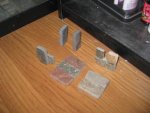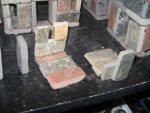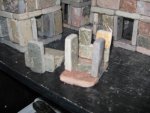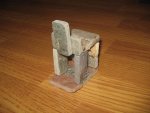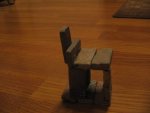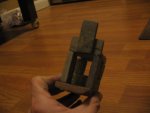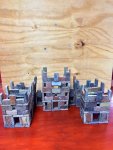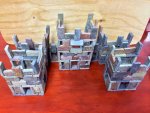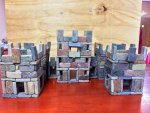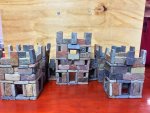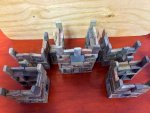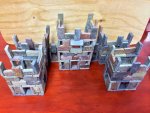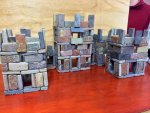Martin21114
New member
Hopefully some of you will enjoy this. Besides rocking out with my axolotls, work, doing honey-do's, etc.. one of my hobbies is building aquariums (or little habitats) for my axolotls.
Some examples cam be seen:
http://www.caudata.org/forum/f46-beginner-newt-salamander-axolotl-help-topics/f48-axolotls-ambystoma-mexicanum/f59-axolotl-tank-set-ups-filters-substrate/89883-75-gallon-castle-build.html
http://www.caudata.org/forum/f1173-advanced-newt-salamander-topics/f6-vivaria-enclosures-product-reviews/f8-photos-pictures-enclosures-vivaria-etc/83198-direct-sr388-metroid-tank-preview.html
Anyway, I started making some decorations for a 10 gallon aquarium I am going to use to house juveniles who are about 1" long having just started to develop rear legs. I call them tweakers because of the way they twitch when eating BBS. I decided to make a castle for them, using 1"x2" slate mosaic tiles and DAP silicone (both from Home Depot). The tiles come in 12"x12" sheet for $9 and the silicone is about $5 per tube. I used 5 tiles & 2 tubes for a total cost of about $60. Below I will explain how I made it in case you want to make something similar.
Some examples cam be seen:
http://www.caudata.org/forum/f46-beginner-newt-salamander-axolotl-help-topics/f48-axolotls-ambystoma-mexicanum/f59-axolotl-tank-set-ups-filters-substrate/89883-75-gallon-castle-build.html
http://www.caudata.org/forum/f1173-advanced-newt-salamander-topics/f6-vivaria-enclosures-product-reviews/f8-photos-pictures-enclosures-vivaria-etc/83198-direct-sr388-metroid-tank-preview.html
Anyway, I started making some decorations for a 10 gallon aquarium I am going to use to house juveniles who are about 1" long having just started to develop rear legs. I call them tweakers because of the way they twitch when eating BBS. I decided to make a castle for them, using 1"x2" slate mosaic tiles and DAP silicone (both from Home Depot). The tiles come in 12"x12" sheet for $9 and the silicone is about $5 per tube. I used 5 tiles & 2 tubes for a total cost of about $60. Below I will explain how I made it in case you want to make something similar.

